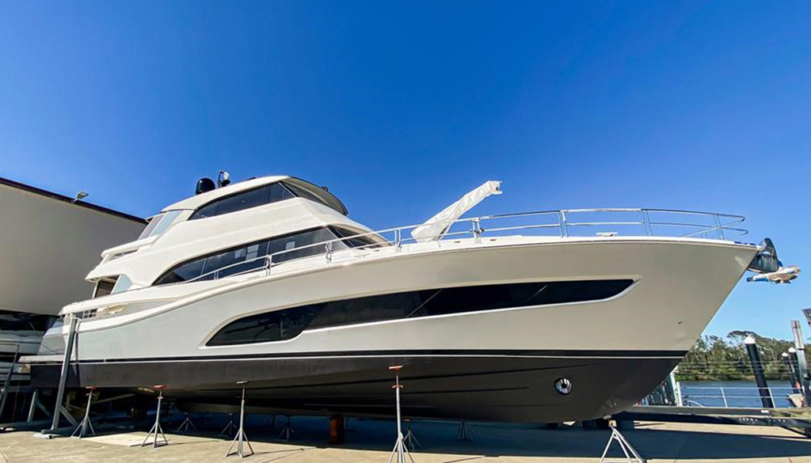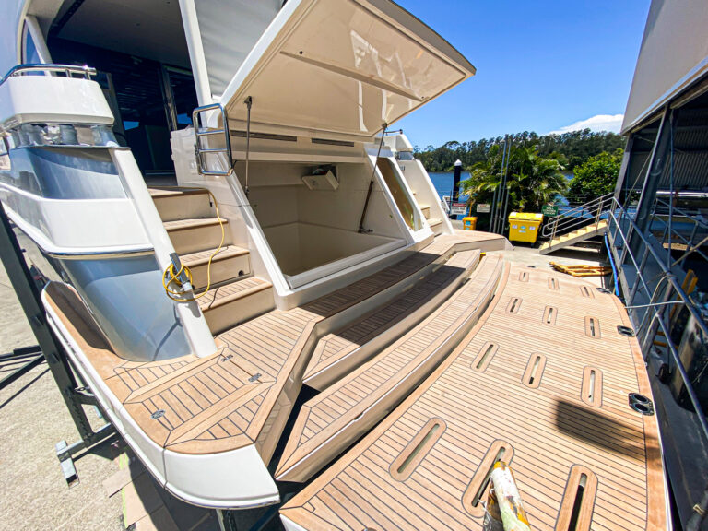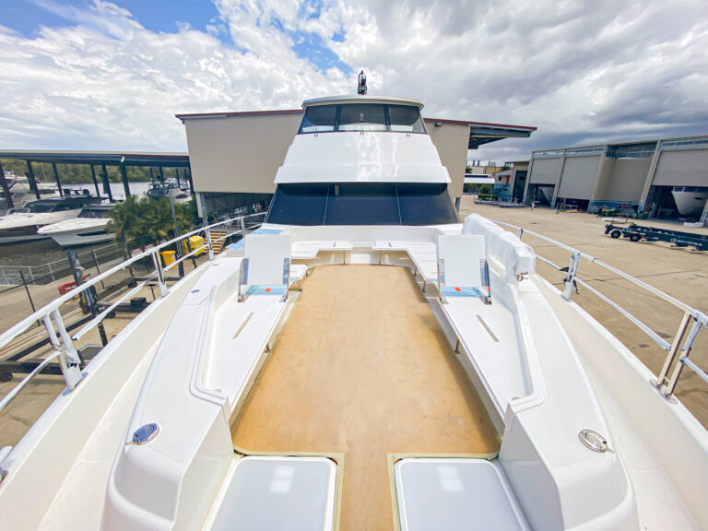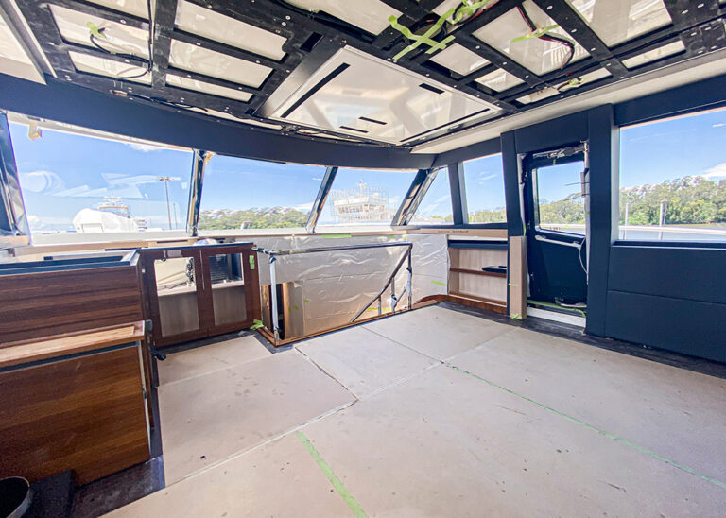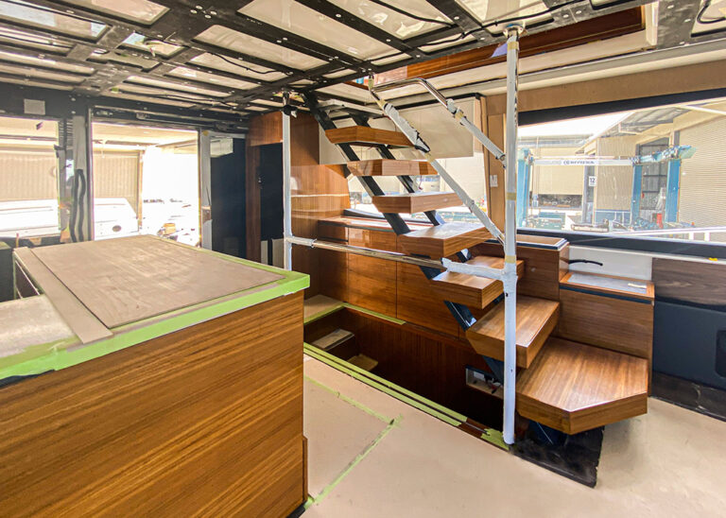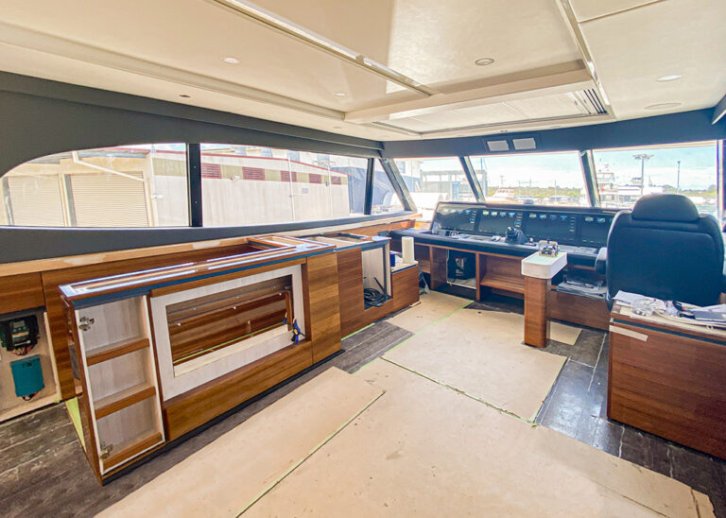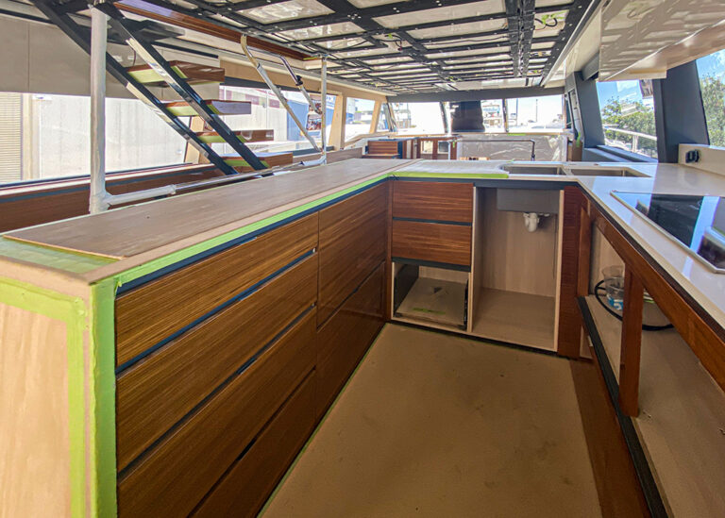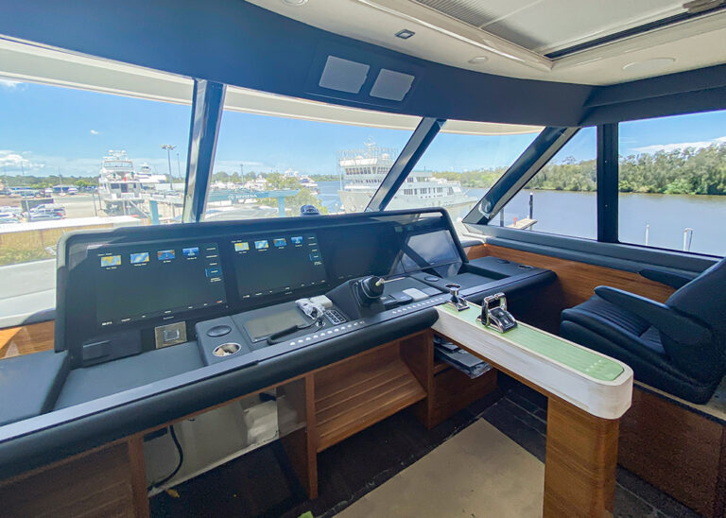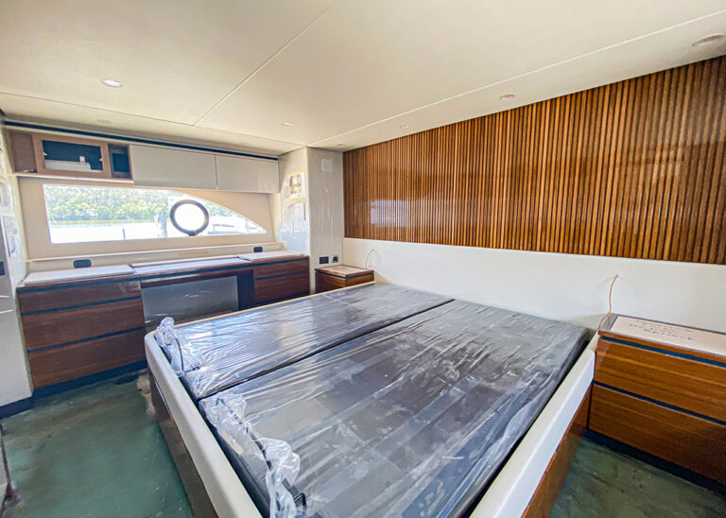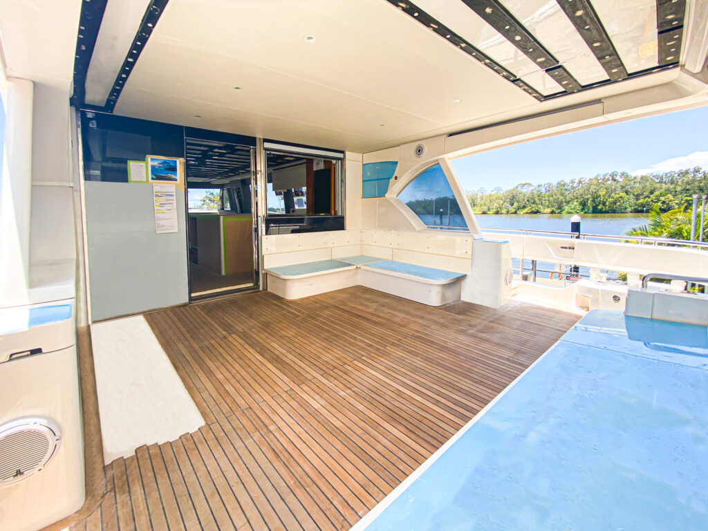Magnificent 78 Motor Yacht prepares for launch
In the first edition of Riviera Experience in 2022, Riviera continues to report on the development of their exciting new flagship, the 78 Motor Yacht, as New Product Introduction Manager Warren Maslen takes us on a tour through the yacht’s interior fitout.
You can catch up on the early development of this magnificent yacht in 2021 Editions 8 and 10 of Riviera’s Experience magazine.
LEFT: The large teak-laid swim platform, providing easy access to the garage, was developed in co-operation with Italian firm Opacmare for a three-step design that can be lowered down to a meter into the water. RIGHT: The sun-drenched entertaining space on the foredeck awaits soft furnishings.
Beside the garage is where a watertight door will be fitted, leading to the cavernous full-head-height engine room via a cleverly designed workspace.
On the foredeck, the expansive entertaining space awaits soft furnishings. An integrated davit has now been fitted, ready to lift the tender.
Work is focusing on the saloon deck that stretches to the transom, protected from the elements by the bridge deck overhang that also extends to the transom. An optional electrically operated vertical screen has been fitted to the aft of this space for further weather protection, particularly for guests seated on the lounge that will run across the transom.
The very large hull windows fitted with opening portholes introduce a huge amount of natural light.
TOP LEFT: The impressive bridge deck space is approximately 10 meters (33 feet) from the helm to the transom rail. TOP RIGHT: The two completed staircases, one with floating treads leading to the bridge deck and the second leading below to the crew quarters and engine room. ABOVE LEFT: The wet bar and entertainment center on the expansive bridge deck is nearing completion. ABOVE RIGHT: The large U-shape galley featuring Caesarstone benchtops with a three-burner hob and twin underslung stainless-steel sinks installed.
The saloon and bridge deck layouts provide many options for owners to select from. The aft saloon deck of this first yacht will have a lounge across the transom facing a fold-out dining table and an L-shape lounge in the starboard fore quarter and a barbecue unit to port. Optionally, the dining table could be located forward the starboard lounge.
An electric sliding door opens to reveal the interior of the saloon deck with its large U-shape galley immediately to starboard, positioned to serve guests equally on the aft deck or in the saloon. The galley features Caesarstone benchtops that display a three-burner hob and twin underslung stainless-steel sinks. The twin ovens, a dishwasher and a pair of full-height refrigerators are yet to be brought on board. All the highly polished teak cabinetry already fitted includes concealed latches and drawers with soft-close mechanisms.
Ceasarstone has also been selected for the interior bridge and saloon wet bars benchtops.
LEFT: Two of the forward helm’s four navigation screens are fitted while bases await the installation of the Opacmare central helm and two companion seats. RIGHT: The expansive volume and luxury afforded by the master suite amidships is now evident with the king-size bed positioned on the centerline.
Opposite the galley are two staircases, now complete; floating treads lead to the bridge deck above and the second staircase leads below to the crew quarters and engine room.
A curved timber staircase at the forward end of the saloon space leads to the accommodation deck with its four staterooms and three bathrooms. Fitout of this space is almost complete, revealing for the first time the expansive volume and luxury of the master suite amidships with the king-size bed on the centerline. The very large hull windows fitted with opening portholes introduce a huge amount of natural light. A walk-in wardrobe is in the starboard fore quarter and the bathroom, with a separate toilet, in the port fore quarter now features white Valente Grigio wall detailing. A similar wall treatment is featured in the VIP guest bathroom forward.
The bridge deck space is very impressive – approximately 10 meters (33 feet) from the helm to the transom rail.
The saloon deck stretches to the transom, protected from the elements by the bridge deck overhang.
Two of the forward helm’s four navigation screens are already fitted and bases await the installation of the Opacmare central helm and two companion seats.
A wet bar on the aft section of the bridge deck has been fitted. A pair of small hatches in the aft quarter coaming of the bridge deck conceal joysticks that are part of the yacht’s Twin Disc Electronic JoyStick system (EJS).
The furniture for this yacht is yet to be brought on board. Each owner will specify how the saloon and bridge decks are to be fitted out.
Riviera’s next report will take you aboard for her official launch, exclusive tour, and sea trial report of this magnificent new yacht. Stay tuned.
Click below for more information and specifications:
Riviera 78 Motor Yacht Open Bridge Deck
Riviera 78 Motor Yacht Enclosed Bridge Deck
SOURCE: RIVIERA AUSTRALIA


